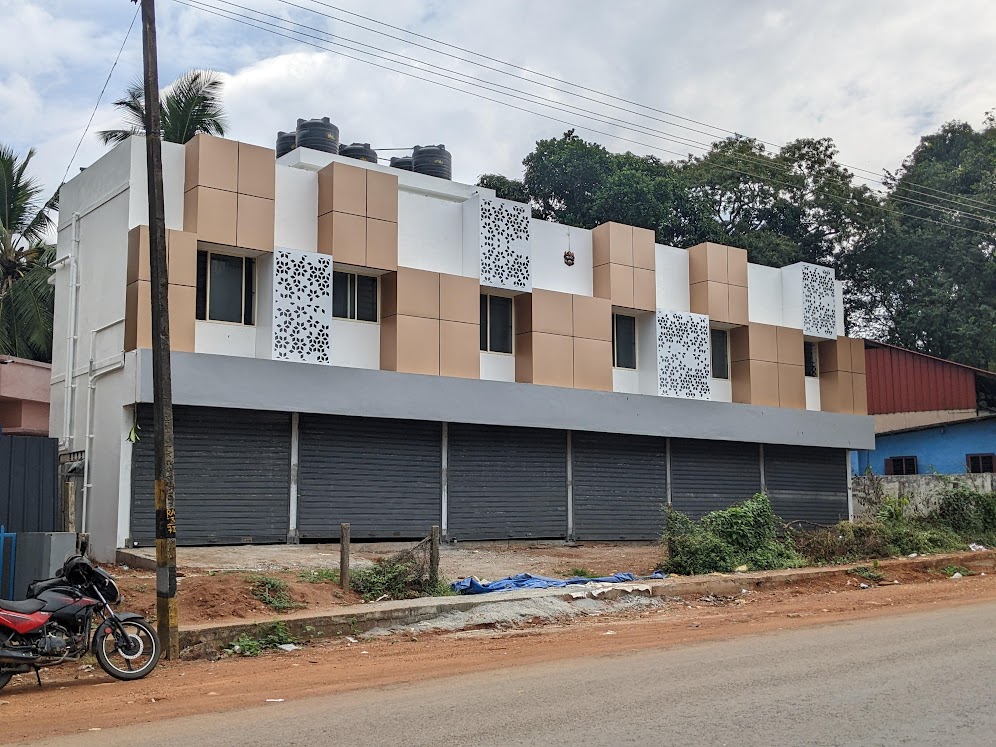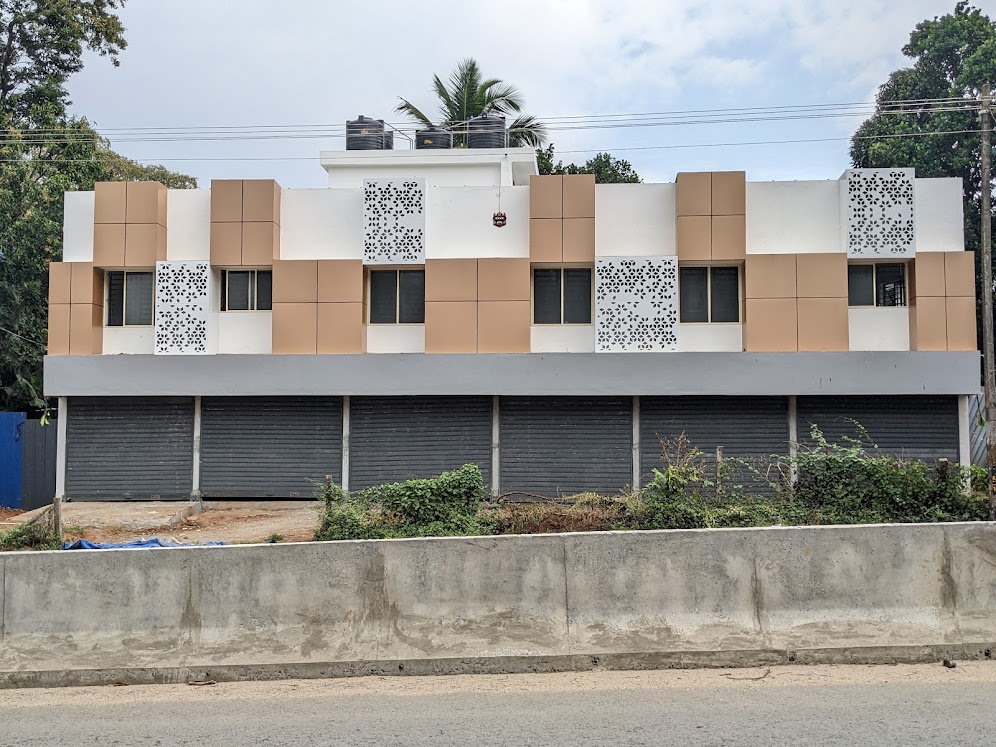Project Info

Location
Palakkad
Available Land
8 Cents
Income Generated
₹57,000/month
Project Cost
₹70L
At Totum, our approach to project management and consultancy is grounded in understanding our client's specific needs and delivering solutions that offer tangible value. The Trellis Project is a prime example of how we enhanced a commercial property’s functionality and profitability. This case study explores how we addressed the client’s requirements, refined an existing plan, and delivered a successful project outcome.
Our client owned an 8-cent plot with significant commercial potential and required a building design that would optimize space for rental income. Initially, the client had consulted another local contractor who proposed a plan for a two-story building with 10 shops. Our challenge was to offer a more efficient design that would maximize the plot’s value and increase rental income.
Client Requirement
The client sought a commercial building that could accommodate multiple shops. They had an initial plan that included two floors, each with five shops. The goal was to create a space that would attract tenants and generate substantial rental income while optimizing the available area.
Our Proposal
We analyzed the client’s requirements and the existing plan to propose a more efficient and lucrative design:
Our revised design aimed to optimize space usage and rental income. By incorporating studio flats on the first floor, we took advantage of the nearby college, offering accommodation that would attract students and professionals. The ground floor’s additional shop space was designed to cater to a range of businesses, increasing the property’s appeal and profitability.
Outcome
The client approved our proposal, leading to a successful project execution. With a total cost of 70 Lakhs, the new design is projected to generate a monthly rental income of 57K, significantly higher than the previous plan’s 37.5K. This outcome highlights our ability to enhance commercial space efficiency and deliver increased value.
The Impact
The Trellis Project exemplifies Totum’s commitment to optimizing property potential and delivering value-driven solutions. By refining an existing plan and incorporating strategic elements, we successfully met the client’s needs and exceeded their expectations, demonstrating our expertise in enhancing commercial space efficiency.
Gallery


TALK TO US
2025 Totum by Adorn Projects LLP. All rights reserved.
