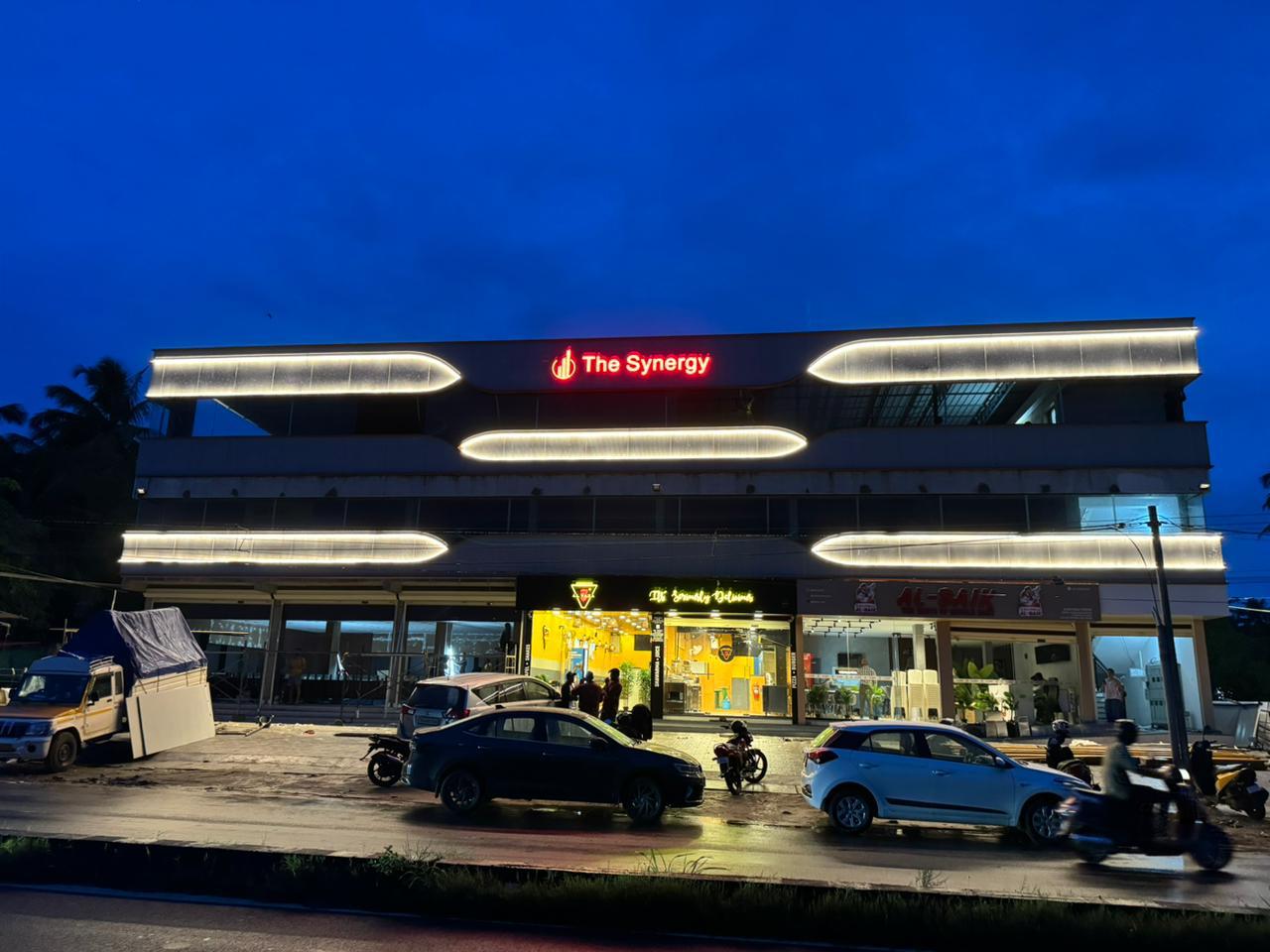Project Info

Location
Calicut Bypass Road, Palakkad
Available Land
19.5 Cents
Income Generated
₹3L /month
Project Cost
₹1.8 Cr
At Totum, we specialize in transforming commercial properties into high-value investments. For Project Synergy, we leveraged our expertise to optimize rental income and enhance property functionality. By addressing client needs, overcoming regulatory challenges, and strategically planning the development, we delivered a highly profitable commercial project on Calicut Bypass Road.
The 19.5-cent plot was originally paddy land in a commercial zone. We first converted it to commercial land by following appropriate procedures. We submitted a 9,500 sqft plan, including external developments, but the municipality declined it due to future road widening requirements, ordering an extra offset that would consume another 2,500 sqft. This posed a challenge in maintaining the layout and structure of the building.
We advised the client to proceed legally, fighting a case against the government for a year and ultimately receiving permission to build. Due to our strategic planning, we secured an additional ₹1.2 Lakhs per month from the disputed 2,500 sqft area, contributing to a total monthly rental income of ₹3 Lakhs. This increased revenue will continue to accumulate every year to a large sum. Furthermore, we completed the project on schedule without any delays and assisted the client with inquiries from potential commercial tenants.
Client Requirement
The client owned a 19.5-cent plot with significant commercial potential and required a building design that would optimize space for rental income. The goal was to create a space that would attract tenants and generate substantial rental income while optimizing the available area.
Our Proposal
We analyzed the client’s requirements and the existing plan to propose a more efficient and lucrative design:
Our strategic planning resulted in an extra ₹1.2 Lakhs per month on the disputed 2,500 sqft area, adding up with the rest of the area to ₹3 Lakhs per month. We completed the project according to schedule without any delay and even helped the client with inquiries from commercial tenants.
Outcome
The client approved our proposal, leading to a successful project execution. With a total cost of ₹1.8 Crores, the new design is projected to generate a monthly rental income of ₹3 Lakhs, significantly higher than the previous plan. This outcome highlights our ability to enhance commercial space efficiency and deliver increased value.
The Impact
Project Synergy exemplifies Totum’s commitment to optimizing property potential and delivering value-driven solutions. By refining an existing plan and incorporating strategic elements, we successfully met the client’s needs and exceeded their expectations, demonstrating our expertise in enhancing commercial space efficiency and strategic planning.
Gallery

TALK TO US
2026 Totum by Adorn Projects LLP. All rights reserved.
